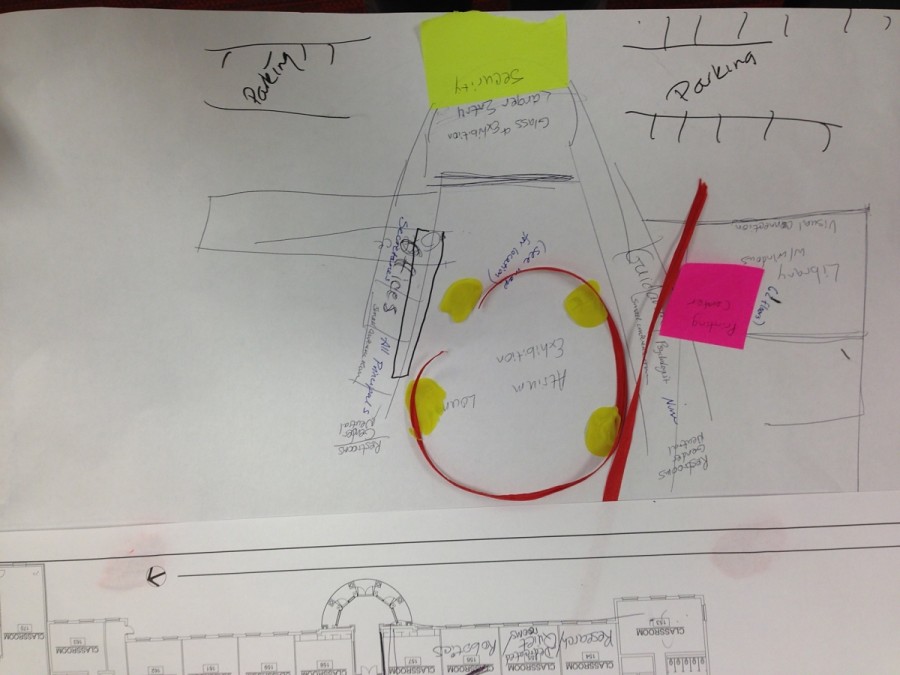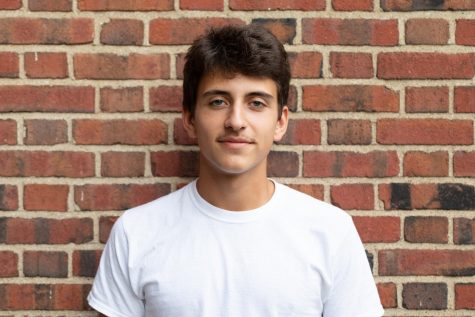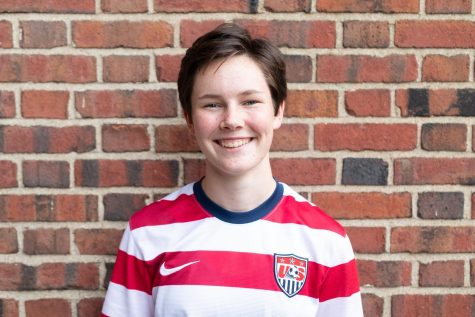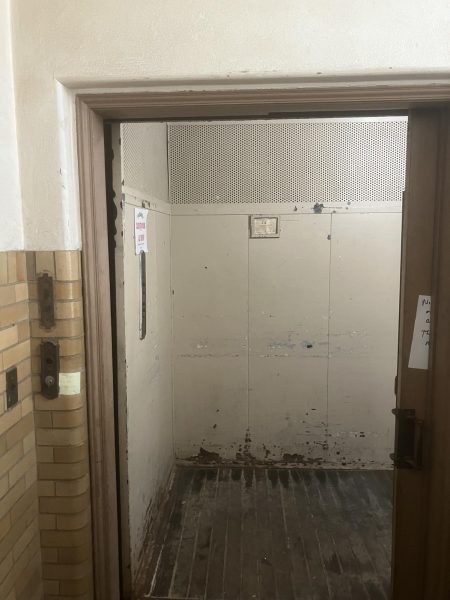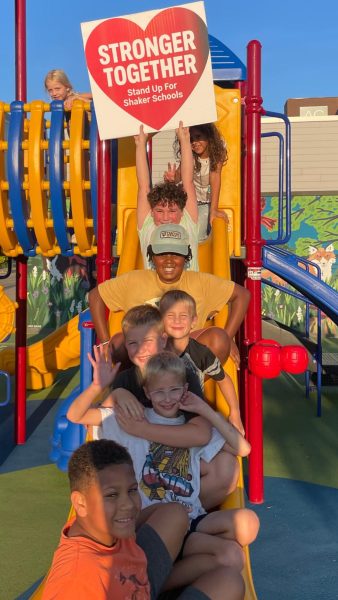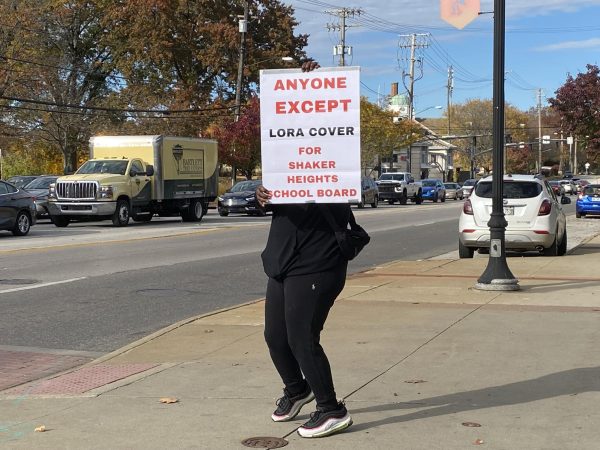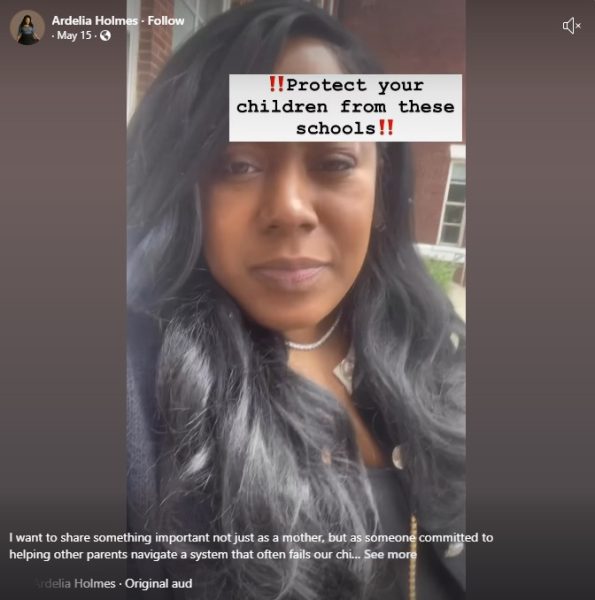Fourth Facility Meeting Makes Architects Out of Everyone
As the Facilities Master Planning Workshops progress, some recognize progression and others are left questioning productivity
This was the one they’ve been waiting for.
The past three Facilities Master Planning Workshops, part of the district’s “Instruction Drives Construction” program, were intended to allow participants to define the problem — what Shaker schools should look like in 30, 40 or 50 years. The fourth meeting, which began at 7 p.m. last night, attempted to solve it as parents, teachers and administrators gathered around tables in the upper cafeteria, energetically scribbling on blueprints and affixing Post-it notes.
It was the kind of meeting that one anticipates when invited to talk about redesigning a district’s architecture.
This Feb. 16 facility master planning meeting drew 103 people, all of them hoping to improve Shaker schools’ architecture. Before the participants formed groups according to school, the Van Auken Akins Architects used 25 minutes to review: two videos — and one that didn’t work — and a list of “architecture vocabulary” reminiscent of the International Baccalaureate jargon — flexibility, sustainability, visual connections, global connections, etc.
Interim Principal James Reed II sat with his longtime friend Sylvester Moore, who has attended all the previous meetings, as Robin Randall and her team from Van Auken Akins Architects gave instructions — i.e. use blue Post-it notes to designate an athletic facility upgrade, use some red ribbon for an IB Exhibition area and use Play-Doh to denote ‘nodes.’
Although not specifically described at the meeting, a node is a space that encourages “active learning” through interactive technology, flexible furniture and more.
Someone asked how to indicate a bathroom. “That’s a really good question,” Randall responded.
Five students attended tonight’s session; two of them were elementary school students who read books while seated on couches in the senior lounge. One of them, seventh-grader James Kennedy, participated in the middle school discussion. The remaining two were high school students looking for government credit, sitting in the back listening to music and doing homework.
Kennedy thought some of the middle school group’s ideas were great. He especially liked the idea of extra classrooms and a weight room closer to the gym. “Most people can’t even find it where it is near the auditorium,” he said.
Kennedy attended the last meeting on Feb. 3 and thought that most of the ideas from past meetings were not utilized in tonight’s gathering. “For example,” he said, “the flat roofs were a big topic of discussion at the last meeting but weren’t mentioned at all today.”
With the new ability to better illustrate their ideas, the middle school participants produced many ideas that had not been mentioned at the Feb. 3 meeting. Someone suggested adding more to the side of the second and first wings, allowing for 24 more classrooms. All group members wanted more spacious hallways between wings.
One additional issue identified for many of the district schools was the lack of elevators, which limits access to upper floors for students who use wheelchairs, as well as restricting the movement of technology or other heavy class materials.
The middle school group had already covered their blueprint with Post-it notes and Play-Doh, but by 7:50 p.m., the high school group had yet to put a single idea on paper. “The middle school is way ahead of you guys,” Bill Clawson, school board president, said to the group. “They have stickers and notes everywhere.”
“That doesn’t mean they’re organized,” a teacher said jokingly in response.
When it rained, however, it poured, and soon the high school group split into five smaller groups, each overflowing with ideas. The groups were unofficially themed athletics; third floor possibilities; general; the science wing and high school administration; and music.
The smaller groups eagerly leaned against tables and a hum of idea sharing filled the area near the upper cafeteria vending machines. After some hesitation and accidental ripping of huge blueprints, the placing of Post-it notes began.
“We could move John Moore’s room to the basement and bring the art department up to the second floor,” one teacher said facetiously.
“That’s fine; I don’t need natural light,” said Moore, high school science teacher and IB Middle Years Programme coordinator.
Biro Monika, a community member, was part of the high school’s general group. “Basically, we want more space,” she said. “We want a larger, reorganized atrium extending past the front drop-off area. We want to relocate the library to give it more natural light.”
“We also want to enclose the learning garden so it is accessible in all weather,” she said. Her group incorporated gender neutral bathrooms into their high school design.
“We started with designing the ultimate music set-up — what we would do if we won the lottery,” music director Daniel Crain said. He was part of the music group for the high school and had many ideas rooted in the need for more space. “We want five large spaces and some smaller spaces like recording studios that incorporate technology,” he said.
The main goal of the administration building group was to make the building safer. “We have an area for the public at the front of the building. The first and second floors are the HR department and registration and other things the public may utilize,” April Abbott, senior administrative assistant, said. “We would have a wall, maybe glass, separating it from the offices.”
Some attendees sat beside the administration table and listed, in a single page, their ideas for redesigning the Shaker school system altogether. There was talk of grade level reorganization and attempting to ease the difficult transition into new schools.
They created a wish list: one kindergarten/preschool; four schools for first through fourth grades; two buildings for fifth through eighth grade; and one high school. The middle school group nodded along as the suggestion of tearing down the middle school to build a new fifth through eighth grade school was suggested. Separating ninth graders from the rest of the high school in another building was a key idea.
When some parents showed doubt during the final presentation, Reed made his case for such a building. “It’s good to have the ninth graders have a great start so that their movement into the tenth, eleventh and twelfth grades is not hindered by being behind,” he said. “It’s an idea that might have some merit and lead to discussion.”
“It was a little chaotic, but I think there were some good ideas that came out of it,” one participant said. “I think they think we have an unlimited budget.”
Sylvester Moore was also unsure about the possibility of such grand schemes. “Shouldn’t we concentrate on what we know we can get? The small things? We talk about all this brick and mortar, but shouldn’t we be more worried about this?” he said, pointing to his head.
There was at least one complaint. “We talked so much, but I don’t feel that all of it was really put down on paper. It would have been nice to have more architects at each group to help us realize our ideas. I have to say I was disappointed,” one participant said. Randall, the lead architect, thought that more architects would actually be detrimental to the creative process.
At the next meeting, March 2, participants will place stickers on aspects of concepts to denote their approval or rejection of the ideas. Talk of the budget and placement of students when construction begins has yet to be facilitated.
For most participants, however, the transition to solving the problem tonight was welcome. “It was inspirational,” said a participant, “and it opened up some creative ideas.”

