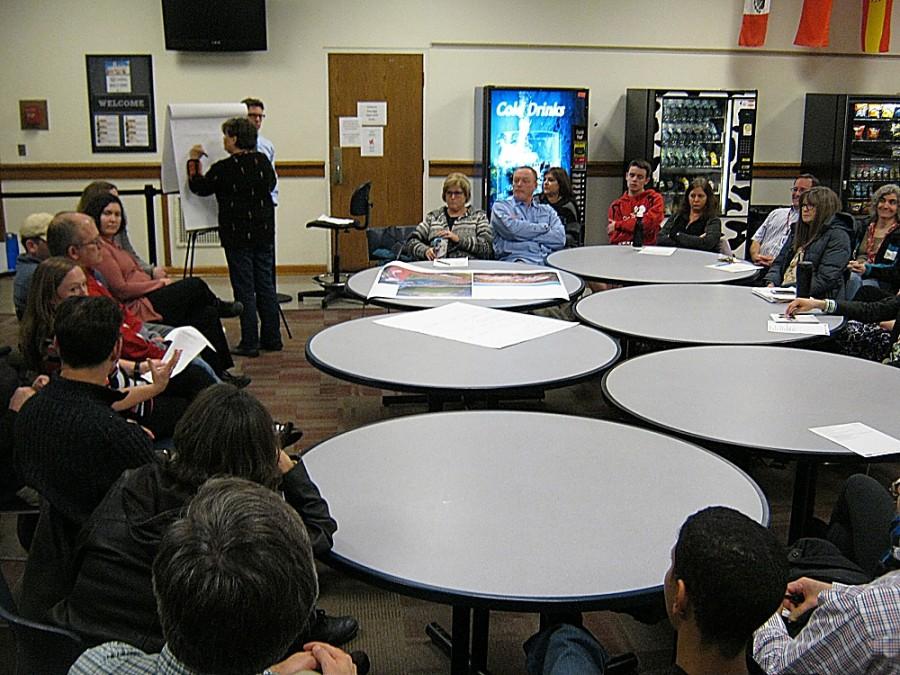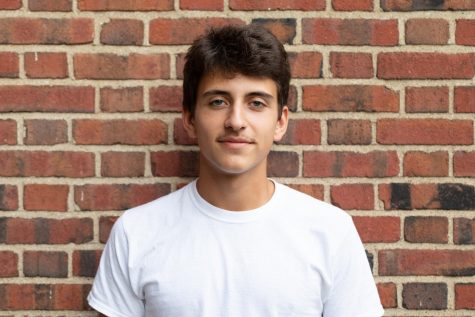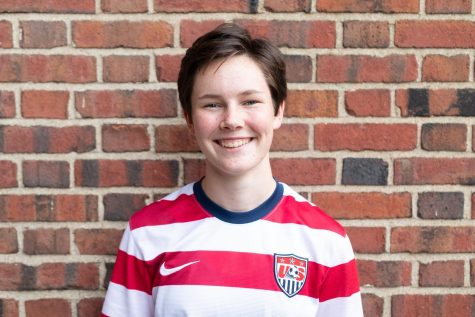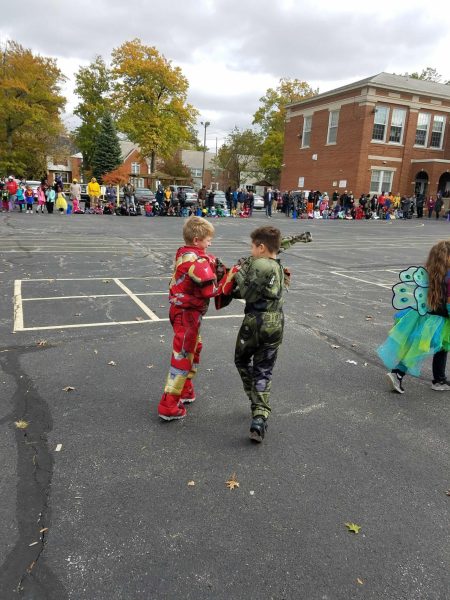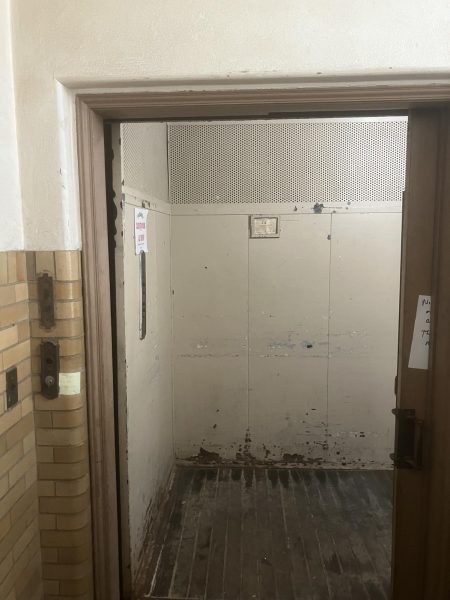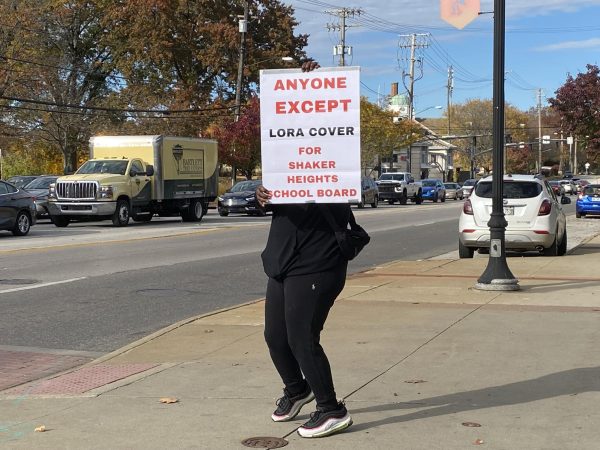Community Brainstorms Future Facilities in a Familiar Meeting
Third facilities meeting elicits new ideas and practical concerns
A group discusses one option for a master plan at a previous meeting in the upper cafeteria.
In a facility strategy session much like the last, 112 parents, teachers and administrators took to groups in the upper cafeteria Feb. 3, discussing their hopes for Shaker schools’ future architecture. And, in the spirit of previous meetings, space was at the forefront.
The athletic department asked for more lockers. The math department asked for more rooms. Woodbury asked for a larger waiting area. Everyone wanted more storage.
The two previous facilities meetings were held to gather ideas and strategize. This meeting was intended to define the problem.
“We have talked about problem solving versus problem seeking. Right now we’re still on the problem seeking part,” Robin Randall, Van Auken Akins architect, said. “We were very big picture last time, now we want to be a bit more specific.”
While brainstorming took place to define architectural needs, other possible difficulties were raised, namely funding.
“I’m not for knocking down people’s dreams — I got dreams; I want a swimming pool — but we have to have priorities,” long time Shaker resident Sylvester Moore said.
Moore has attended all three meetings and is a friend of Interim Principal James Reed III. He was primarily concerned that community members won’t vote to pay for updating the schools unless plans include only the essentials. Subsequent interviews with the architectural consultants who led the meeting did not reveal a funding plan or a time frame for any renovations.
Before participants formed discussion groups, the consultants presented their findings from previous meetings and discussions with students: flexible furniture, moveable walls, areas to wash hands before eating lunch, an outdoor amphitheater, a global connection/Skype center and places to display digital and physical projects.
Most of the ideas mentioned last meeting — including underground parking, a fourth floor, leveling the middle school, heating and air conditioning improvements and better sports facilities — did not appear in the consultants’ PowerPoint presentation.
Shaker Parent Dorothy Barnard attended the meeting acknowledged that, while brainstorming produces endless possibilities, it isn’t all fun and games. “This can be a tiresome process. There were some ideas I heard that never got up on the whiteboard,” she said. Only one student attended the meeting.
Before the initial remarks were finished, some complaints had been raised. “I’ll be damned if they think we aren’t efficient enough because we’re in an old building. These are the people we’re paying to put the tower back up. When are they going to put back the icon of Shaker?” Moore said. “They make it so boring. For this to pass, it’s going to need a lot more passion.”
What the meeting may have lacked during the introduction was made up for when the crowd split into groups to discuss possibilities.
“I want more stools! I want tables! I want better sinks! I want two outlets per wall! I want more storage! I want a 3D printer!” one teacher rattled off. Other participants at the Woodbury table encouraged her as she listed her wishes.
“There should be an atrium when you first walk in, with plants and all sorts of stuff. A place where people can be present together instead of just hurrying through,” a parent said of Woodbury Elementary School. Someone added that it should be visually connected to the library — “which should be the hub of the school” — to provide more natural light.
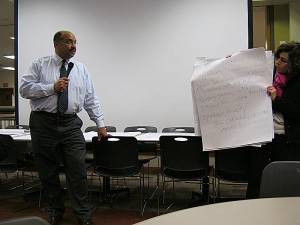
Interim Principal James Reed III shares the high school group’s ideas with the rest of the crowd.
The high school group, crowded by the vending machines, generated seven 25-by-30 inch easel sheets of notes. “I want the antithesis of the senior lounge: a quiet room,” one participant said.
“We have one of those already: the principal’s office,” said Reed, drawing a laugh from the group.
“When visiting football teams come, they have to go into the girls’ gym locker room. It’s kind of embarrassing,” Don Readance, athletic director, said. He wanted at least 30 more varsity lockers for both boys and girls.
A discussion of printing stations, accessible from all devices, in all English rooms, was cut short by strange noises coming from a vending machine. Someone was sent to unplug it.
Reed said that, to accommodate core classes alone, the group requested the addition of at least 16 classrooms.
Moore stood up soon after this remark and addressed the group. “We need to concentrate on what we can get,” he said. “What can we get that the voters are going to accept?”
Moore also pointed out that, for the community, convenience is a necessity. “I live on Aldersyde. If I got a crane in front of the house, I’m going to leave,” he said.
Reed agreed with his long-time friend. “We can’t start displacing those people on Aldersyde,” he said. “That’s why I’ve been saying you can only go up or down” with renovation. In that spirit, Reed has at each meeting advocated creating underground parking.
The middle school group, doubled in size from the last meeting, created 10 or more pages of ideas outside of demolition, an idea advocated at the Nov. 6 and Nov. 7 meetings. “It’s tempting to say, ‘It’s all gotta go,’ or, ‘We should start from scratch,’” David Glasner, middle school principal, said.
“Our library is no longer a library,” one teacher said. “It’s more like a testing center, so often unavailable.”
“It was over 90 degrees in the building during the heat of the warmer months. We had huge groups of kids testing, literally sweating on their laptops,” middle school physical education teacher Tim Richards said.
“There is a need for some demolition,” said Richards, who attributed the heat problem to the middle school’s flat roof.
The elementary school groups all met in the senior lounge. Two children watched cartoons as their parents pushed for soundproof walls and better doors and bathrooms in kindergarten classes.
“We are adding a group, jokingly called District 9 — for all those Xbox fans — for the non-educational facilities,” Randall, the architect, said. District 9, most commonly known as a 2009 movie about aliens, is also a video game.
The District 9 group of about eight people mostly focused on creating more parking space at the administration building. “If we could just go in the basement, jack [the administration building] up on wheels then move it towards South Woodland 100 feet, we could have some more parking,” one participant said.
For more bus parking, the group considered taking over a decrepit car wash nearby the bus garage on Lee Road. Getting rid of cubicles in the building was important to the group as well.
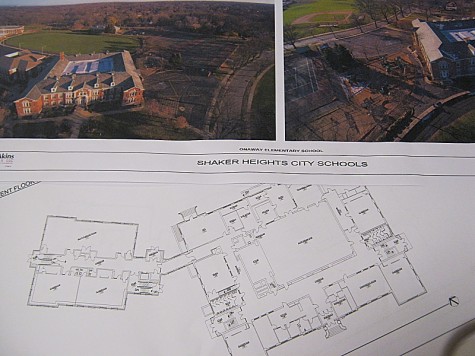
Blueprints, including this one of Onaway Elementary School, and aerial photos of Shaker schools were set out on cafeteria tables for participant use.
When everyone regrouped at 8:42 p.m., the blueprints and aerial photos on each table were still largely untouched. Fernway referenced them for plans for a fourth floor and Woodbury for a few touch ups, but, other than that, they were purely aesthetic.
“All of this and more becomes your kit of parts for the next meeting,” Randall said. At the next meeting, Feb. 16, participants will decide on the plans they want to move forward. After several questions about the displacement of students and teachers and the cost and timeline of such projects, Randall made it clear that this entire conversation — including the next two meetings — will not address logistics. Architects won’t even render possible schematics until the Board of Education approves any projects.
“I felt this meeting was very similar to the last one. In fact, I felt no difference. However, the next one sounds different, so I’m excited,” participant Laurie Brown said.
“When Mr. Moore and I were here, the north gym — the band room that’s now so useless — was someone’s dream,” Reed said in his closing statements. “I can imagine people sitting around here, these tables, dreaming up what they’re going to need in 20 years.”
Students interviewed later about the ideas presented by the consultants validated some and suggested others.
Max Landow, a sophomore, likes the idea of flexible furniture. “My suggestion would be larger desks or just desks that have more leg room because . . . it’s not comfortable,” he said. He wasn’t so sure about the other ideas.
Freshman Miles McCallum said he would like the theater to be upgraded. “I know the stage is falling apart,” he said, “and it’d be nice to have some renovations in there.”
Adonis Fryer, a freshman, said he does not find much wrong with the high school building. He eventually suggested that the multipurpose room be given a purpose.
Said Fryer, “To be honest, the Shaker facilities are already really nice.”

